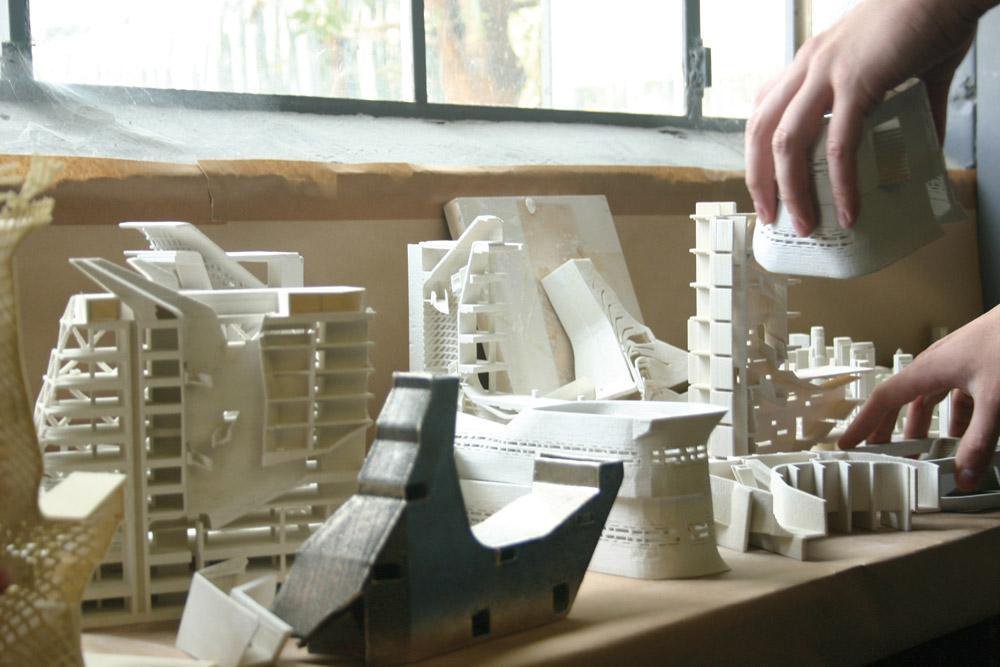
New start date: July 6
〰️
Register by July 3
〰️
New start date: July 6 〰️ Register by July 3 〰️
Post-Territory:
Interior as Site
Or, HOW The Atrium ATE the Plan
Summer Virtual Design Studio
6 JULY - 16 AUGUST
Sun, Mon, Tue, Wed
19:00 - 22:15 (Riyadh Time)
Led by Zaid Kashef Alghata
A 72-hour intensive in spatial and environmental design, focused on sectional drawing, diagramming, and smart workflows that integrate AI, 3D modeling, and digital representation
—not just learning tools, but how to think with them.
IF YOU HAVE ANY QUESTIONS EMAIL ZAID@HOUSEOFZKA.COM
Course Introduction
This six-week virtual design studio explores how the interior of a building can shape the way we live and work—particularly in climates characterized by high heat, intense sunlight, and seasonal humidity, such as those found in Saudi Arabia. Instead of treating the interior as just an air-conditioned shell, participants will design it as a system that actively manages temperature, airflow, and space.
Each project focuses on a combined living and working space organized around a central planted atrium. This isn’t a decorative garden, but a planted zone that performs specific functions—cooling the air, filtering light, improving air quality, and shaping how people move and gather.
The course draws from historical examples where plants, materials, and spatial layouts worked together to create efficient and comfortable environments. Participants will learn to think in sections, diagram climate and air movement, and design materials and assemblies that make the interior both livable and responsive to its environment.
By the end of the course, form follows function is not a truism but a challenge: the function is not formless, and the form is not neutral. Participants will explore how environmental systems shape space—structurally, climatically, and experientially—demanding a design language where spatial expression and performance are inseparable.

“The environment is not what surrounds the building. It is what the building constructs.”
— Reyner Banham, The Architecture of the Well-Tempered Environment
Course Abstract
This studio positions the architectural interior not as a byproduct of exterior form, but as a primary site through which environmental, spatial, and conceptual systems converge. Rather than treating air, light, and planting as background conditions or secondary effects, participants will approach these forces as generative elements in the design process. The course draws from a wide lineage of climatic architectures—from ancient wind towers, subterranean ice storage, and passive cooling chambers to mid-century corporate atriums and contemporary sealed thermal environments—tracing how architecture has long materialized air and temperature into form.
Participants will use sections as the primary design instrument, focusing on thermal zoning, airflow, and planted systems as tools for structuring interior space. Representational work emphasizes the translation of invisible environmental systems into spatial and material logic. The planted atrium, in this context, is not decorative but infrastructural: a mediator between climate and use, space and atmosphere. Through analytic drawing, assembly strategies, and speculative modeling, participants will explore how environmental systems do not merely support architecture—they shape it. Here, function has form, and form performs.
Bioclimatic chart, Olgyay, 1963
Ford Foundation Headquarters, Kevin Roche John Dinkeloo Associates, 1968

"Technology Is the Answer But What Was the Question?"
— Cedric Price, originally recorded in a public lecture
Learning Objectives
By the end of this studio, participants will:
Design spatial systems from the inside out, using section to organize air, light, and planting.
Reimagine interior planting as a performative infrastructure—not decoration.
Model precisely in Rhino, developing projects with both NURBS and poly-surface techniques.
Visualize atmospheres and systems using diagrams, layered drawings, and AI-assisted tools.
Translate prompts into design using text-to-image and image-to-3D workflows that support architectural speculation.
41 Cooper Square Study Models, Morphosis, 2004-06
41 Cooper Square Section Model, Morphosis, 2006

“The environment is not what surrounds the building. It is what the building constructs.”
— Reyner Banham, The Architecture of the Well-Tempered Environment
Course Outline:
(subject to change)
WEEK 1: Environmental systems & diagramming
WEEK 2: Precedents & sectional thinking
WEEK 3: Visual speculation & spatial concepts
mid-course review
WEEK 4: Program definition & spatial layout
WEEK 5: Tectonics & drawing refinement
WEEK 6: Final visualization & presentation
final review
Jewel Changi Airport, Safdie Architects, 2019
The Biosphere 2 complex, Phil Hawes, 1991
Course Tools & Access
Platform: All sessions are held on Zoom. A link will be shared prior to the start date.
Software: No prior Rhino experience is required. We’ll guide you through it, but basic CAD literacy is expected — curiosity and commitment what matters most.
Note: Participants should have Rhino 3D, Illustrator, and Photoshop installed.
Learning Structure
Format: Each session includes a mix of lectures, discussions, and one-on-one feedback.
Additional Support: To ensure everyone receives support, optional office hours will be offered on weekends by appointment, first come, first served.
Workload: Class time includes project development, but additional independent work is encouraged for deeper exploration.
Certification & Eligibility
Certificate: Participants will receive a certificate of completion.
Who Can Join: Open to anyone with spatial design experience—architecture, interior design, or similar fields—ideally at an intermediate level or above.
Schedule & Sessions
Class Time: Each session runs for 3 hours and includes a 15-minute break midway.
Reviews: Mid-term and final reviews will be held on weekends to avoid interfering with class hours. Attendance is optional but strongly encouraged.
Studio Culture
Participation: Webcam use is not mandatory but is encouraged during group discussions and feedback sessions to maintain a strong studio dynamic.
Community: Design work is completed individually, with a shared WhatsApp group available for questions, ideas, and ongoing support.







